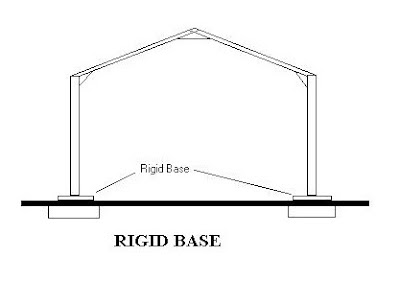Portal Frames
Portal Frames Definition -“A continuous rigid frame with a restrained joint between the column and beam.”
Portal frames can be used for many building types such as commerical and industrial, such as in this project a warehouse. Which is a large span open area, which makes steel portal frame a perfect option. Portal frames work where the frame acts as one structural entity where stress is distributed through the frame.
Advantages of portal frames:
- Portal frames are simple in construction, where limited number of trades and skills are required to construct.
- It has a very large spanning comabititly where it can span 15-45m column free.
- It can constructed quickly and easily through its basic shape.
Types of Portal Frames
There are three types of portal frames these are rigid bases and 2 Pin and 3 Pin portals.
Rigid Bases
- There are lower bending momnets in frame which means the frame can be lighter and have a heavier footing.
- The maxium bending moment is at the apex knee and base of the frame.

Pinned Based (2 Pinned & 3 Pinned)
- These are ralely used anymore as the rigid bases are the perfered option.
- It has a simplified footing where the bending moments are transmitted vertically to the ground.
- This option is more suittable for poor foundations then ridged bases.


Choosing Pinned Base or Rigid Base depends manily on the economics of the construction project where rigid base is more economical for smaller spans.












